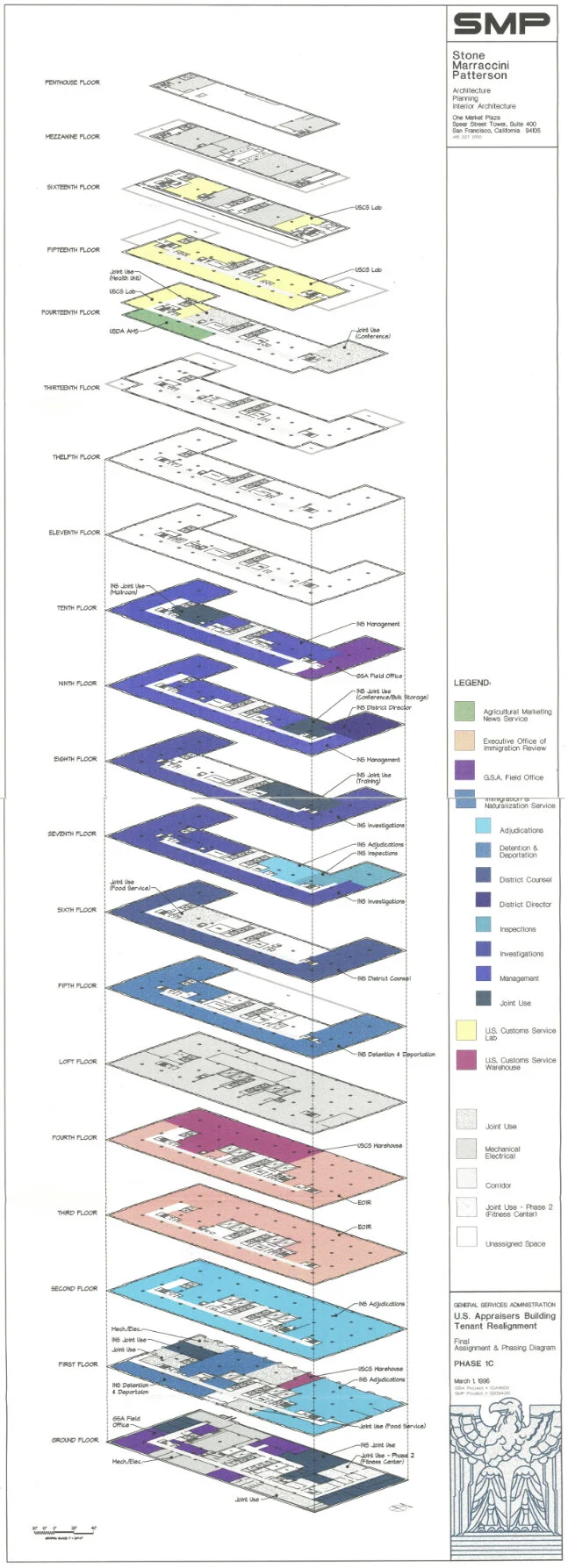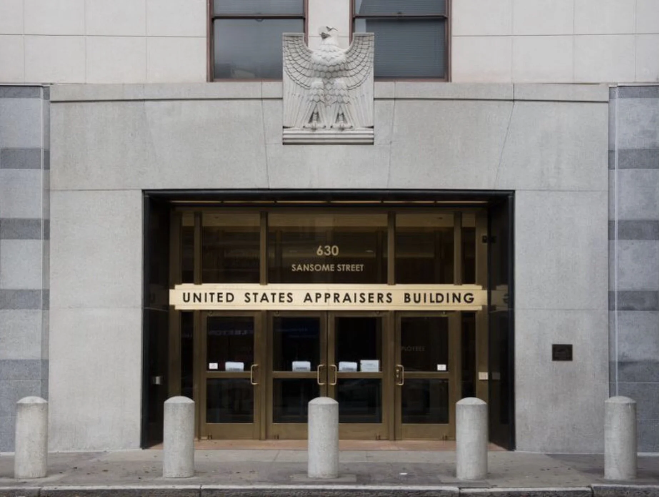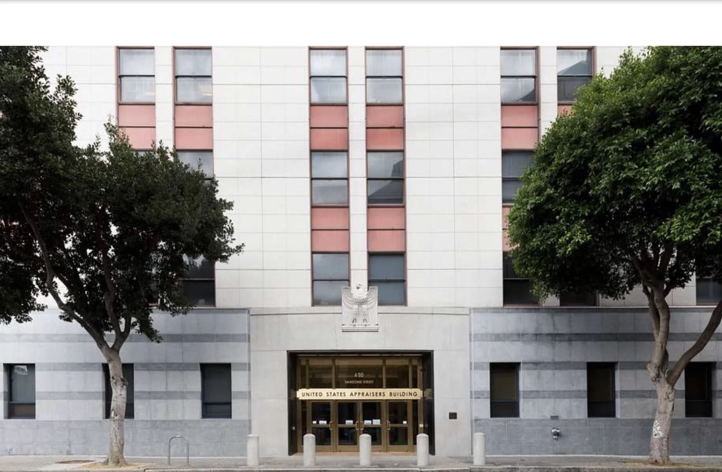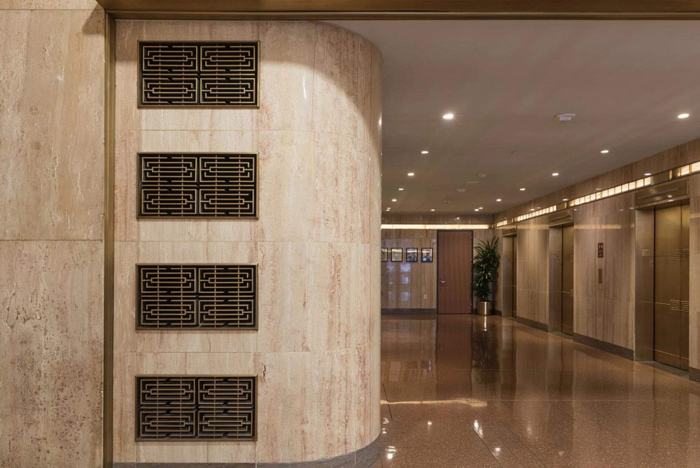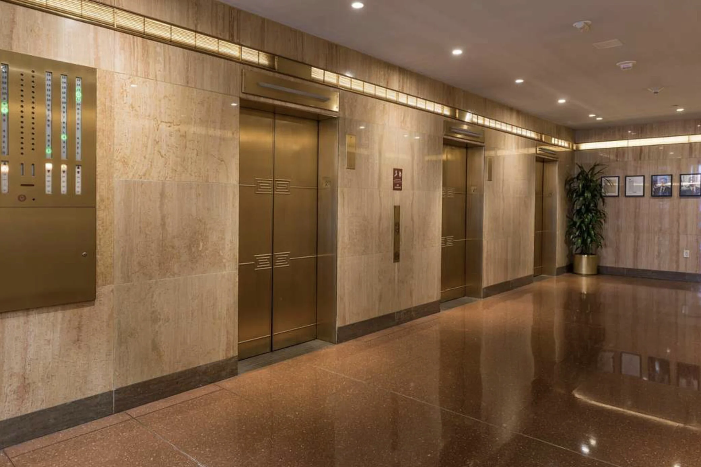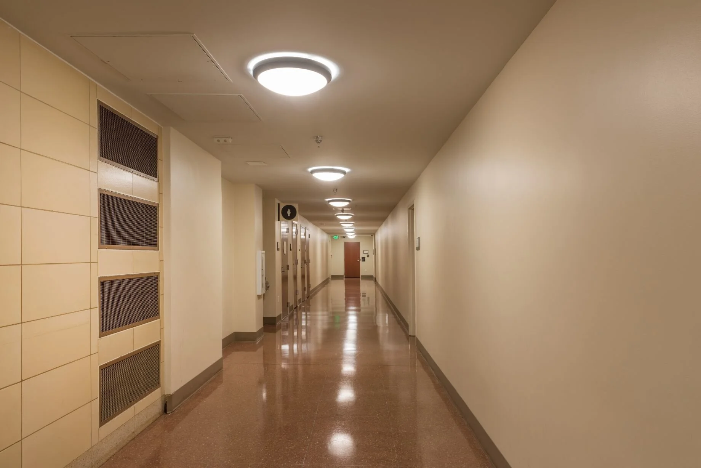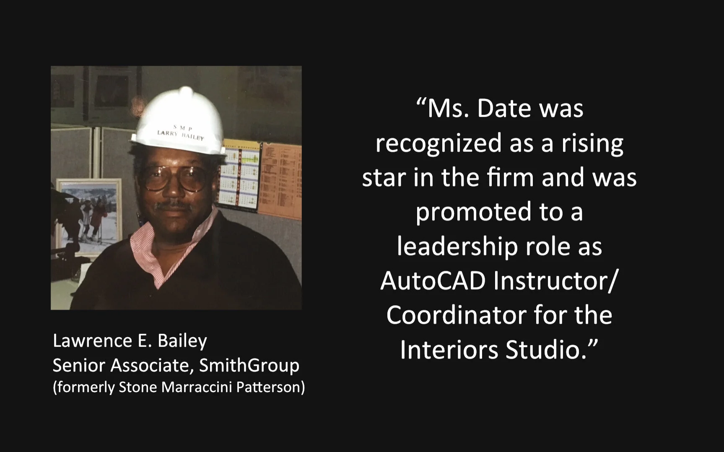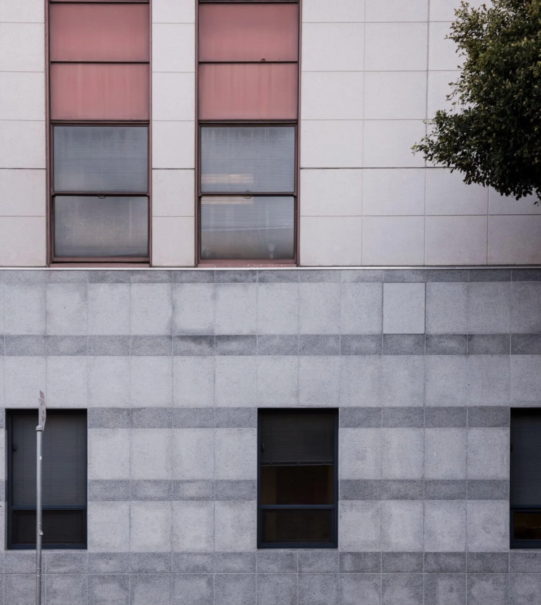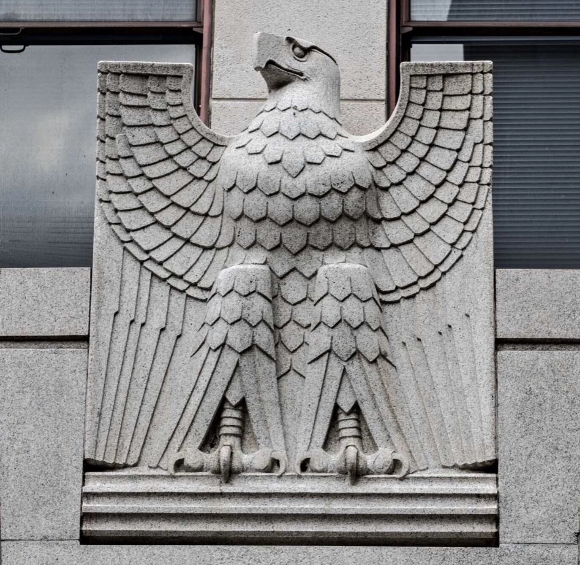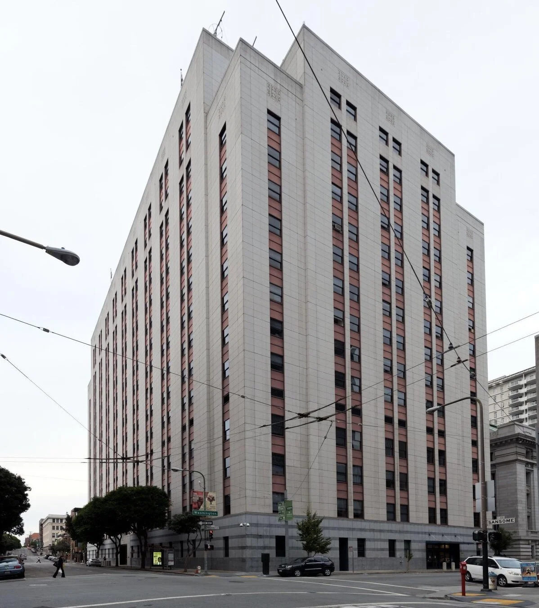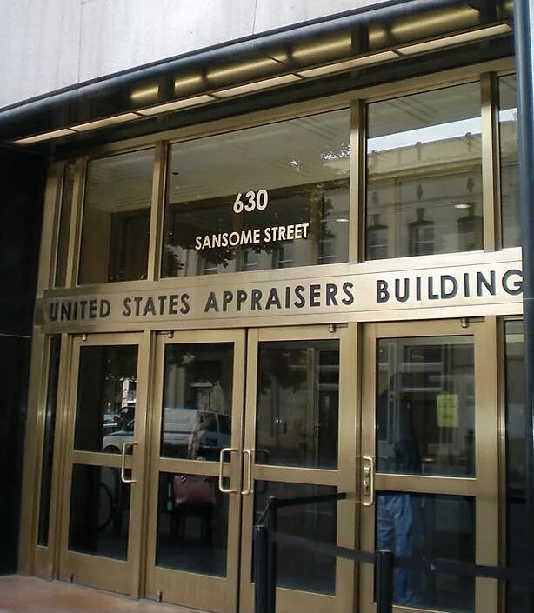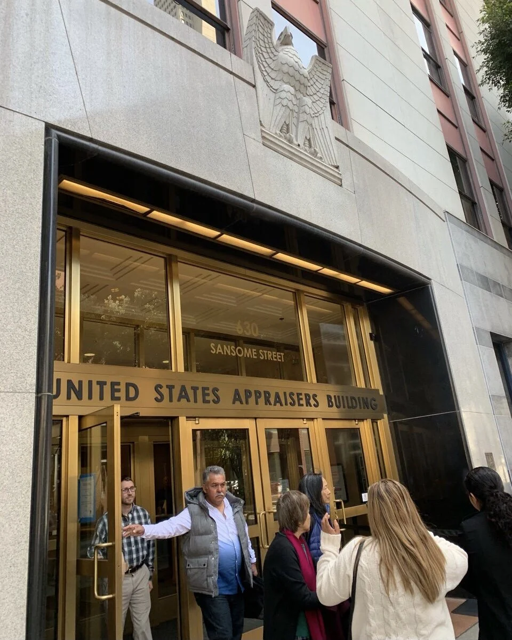Awakening
Bringing new life
General Services Administration, U.S. Appraisers Landmark Building
GOVERNMENT | SAN FRANCISCO, CA, USA
ARCHITECT: STONE MARRACCINI PATTERSON
STUDIO LEADER: REBECCA NOLAN
PROJECT MANAGER: MICHAEL NOLAN
TECHNICAL COORDINATOR: RICK THOMAN
JOB CAPTAIN: LARRY BAILEY
PROJECT DESIGNER: AYUMI DATE
変換
henkan
This 1944, 470,000 square-foot, federal building designed by American architect Gilbert Stanley Underwood, had distinctive characteristics spanning two periods in American architecture: the Great Depression and World War II.
I find it very poetic that this post-war building introduced me to Larry Bailey, an American veteran twice my age, taken on by Stone Marraccini Paterson. Together, we were re-purposing this federal building for the General Services Administration as we re-purposed each other’s career objectives and ultimately our longevity as architects.
The significant historic interior features of the building included the first floor lobby, ornamented with patterned, salmon-colored terrazzo flooring, Montana travertine wall cladding, bronze elevator doors with fretwork details, and decorative bronze elements.
Some of the original entrance details included wide, planar, gray granite surrounded with polished black granite jambs, surmounted by an eagle carved by architectural sculptors Lombard & Ludwig. The transoms and the original exterior doors, and the interior doors of the original vestibule were removed and replaced with a new plane of doors in the same plane as the original. Original vestibule material remained as exterior material: salmon-colored terrazzo with brass division strips, travertine wall cladding and marble baseboards, and two wall-mounted building directories.
read more
The new finishes of the elevator lobbies on the upper floors were more modest and included terrazzo flooring and cream-colored ceramic tile. The corridors also had terrazzo flooring, though with painted plaster walls and ceilings. The Customs Court on the Fourth Floor, with its book-matched walnut paneling and built-in furnishings, remained essentially intact except for changes in lighting.
Though modest in design intervention, the real challenge of this project was to consolidate more than a dozen governmental agencies of the General Services Administration into a single location. I offered a visual breakdown of the building, a new converted approach that became a helpful tool in reaching departmental consensus on space needs and building floor location. I re-interpreted the traditional stacking diagram, streamlining pages of floor plans into a single visual presentation, printed at a large-scale onto a wall. This drawing, nearly as tall as me, took six 1990s-era computers to print overnight. It was recognized as a huge success, wowing a typically stoic governmental audience.
Even a shift in presentation can awaken a new perspective in our audiences. I encourage other designers to think outside of the box, to not get stuck doing the “same-old, same-old.” Take the time to awaken an environment from 2D to 3D. Do not be afraid to try something new and unleash a new generation of design standards.
Looking past the perception and seeing a new future, awakened.

