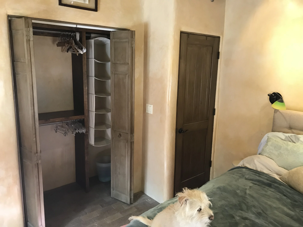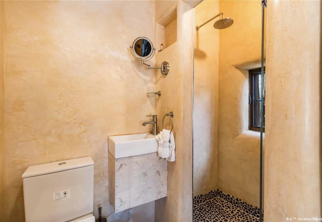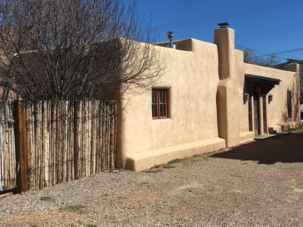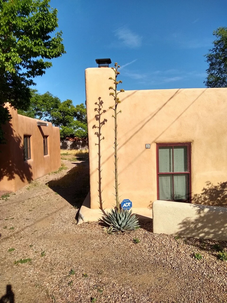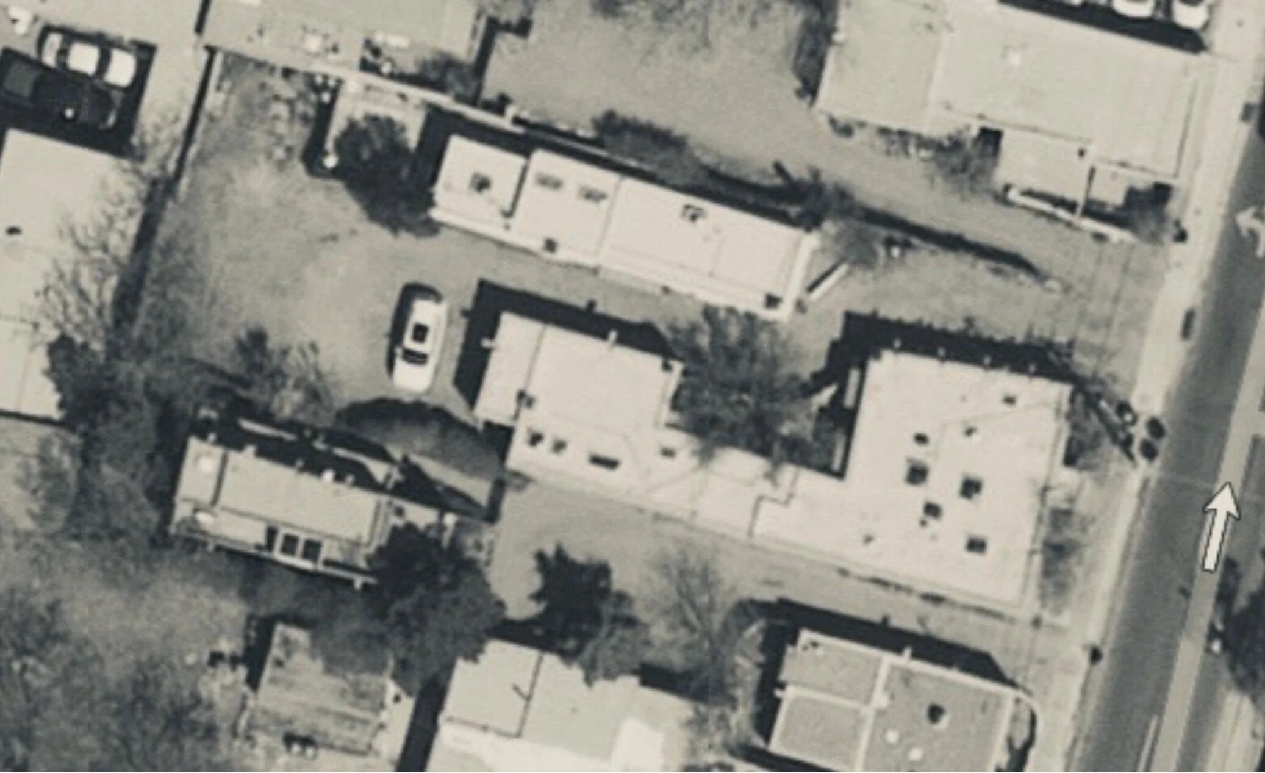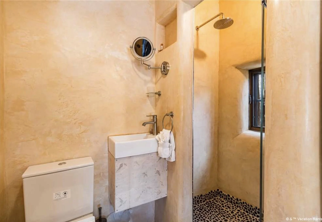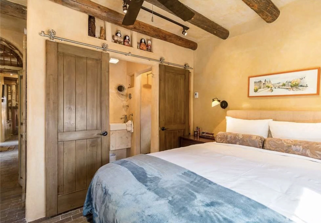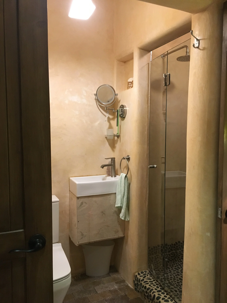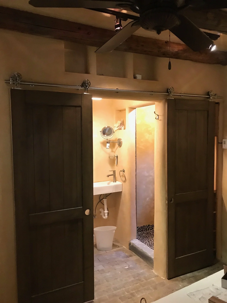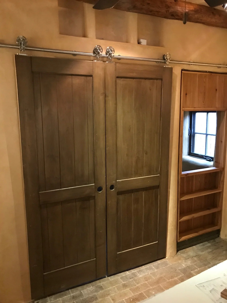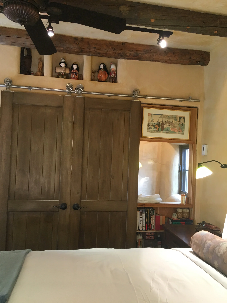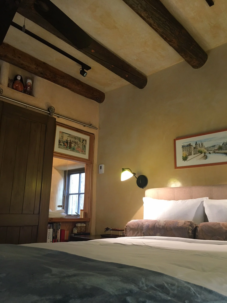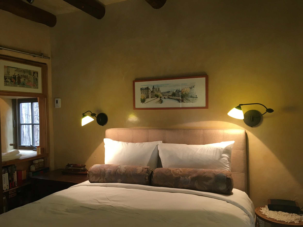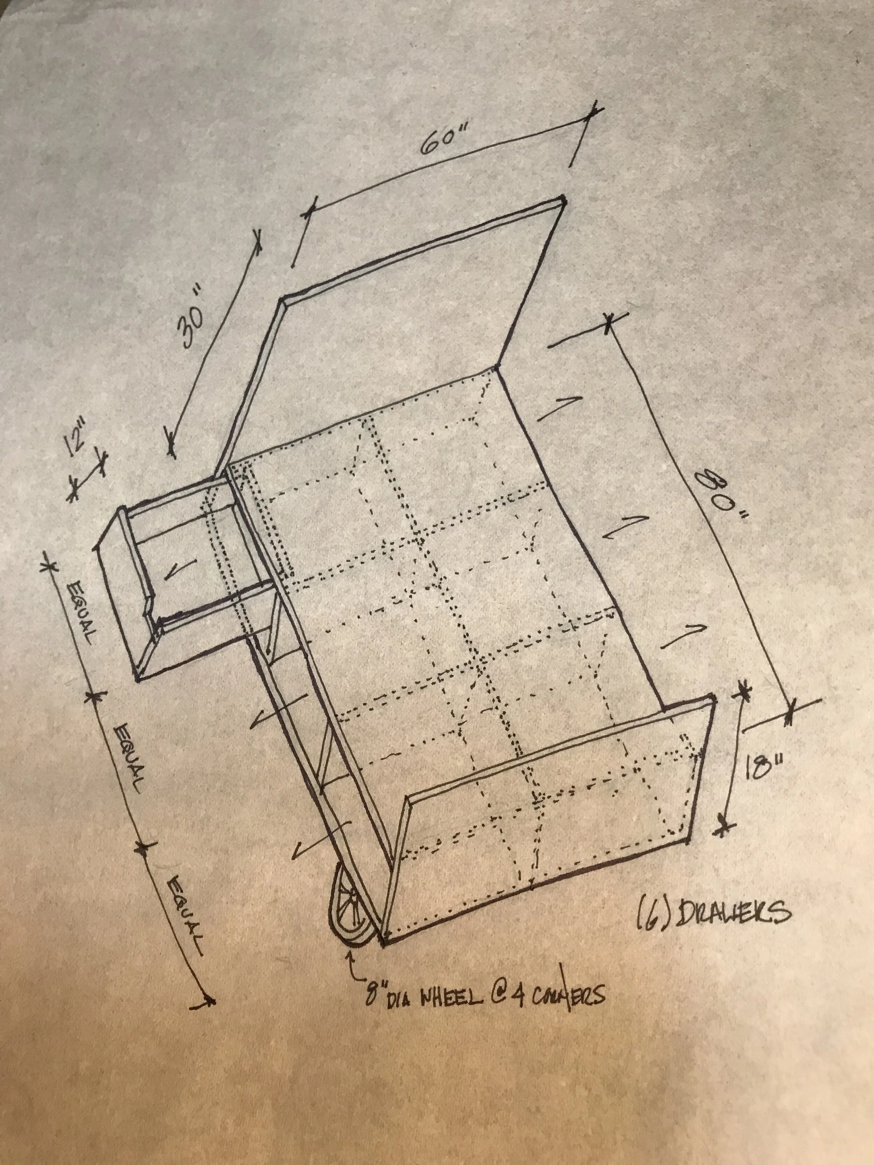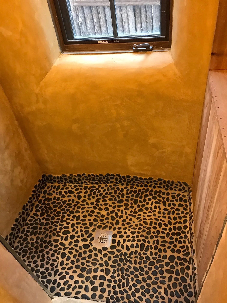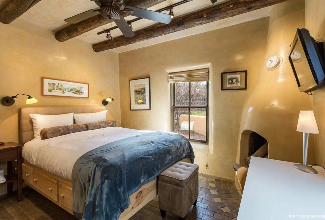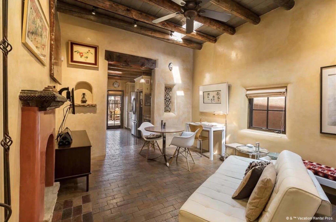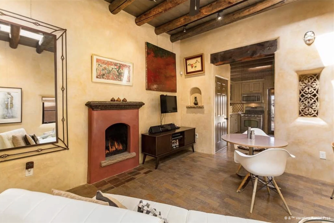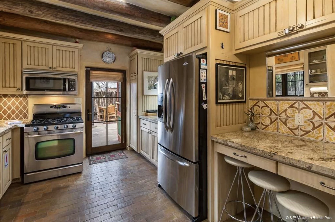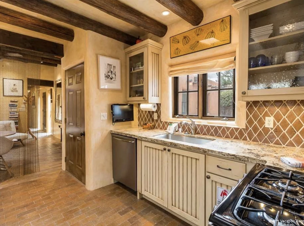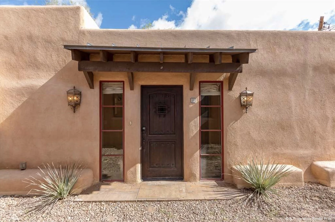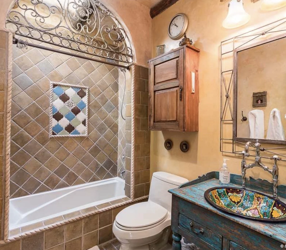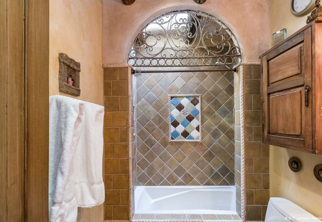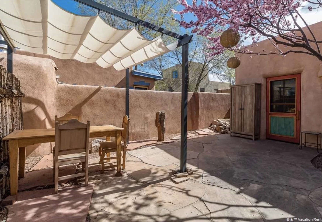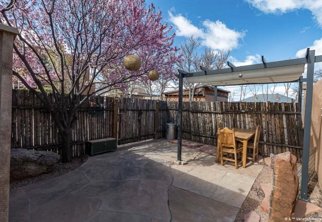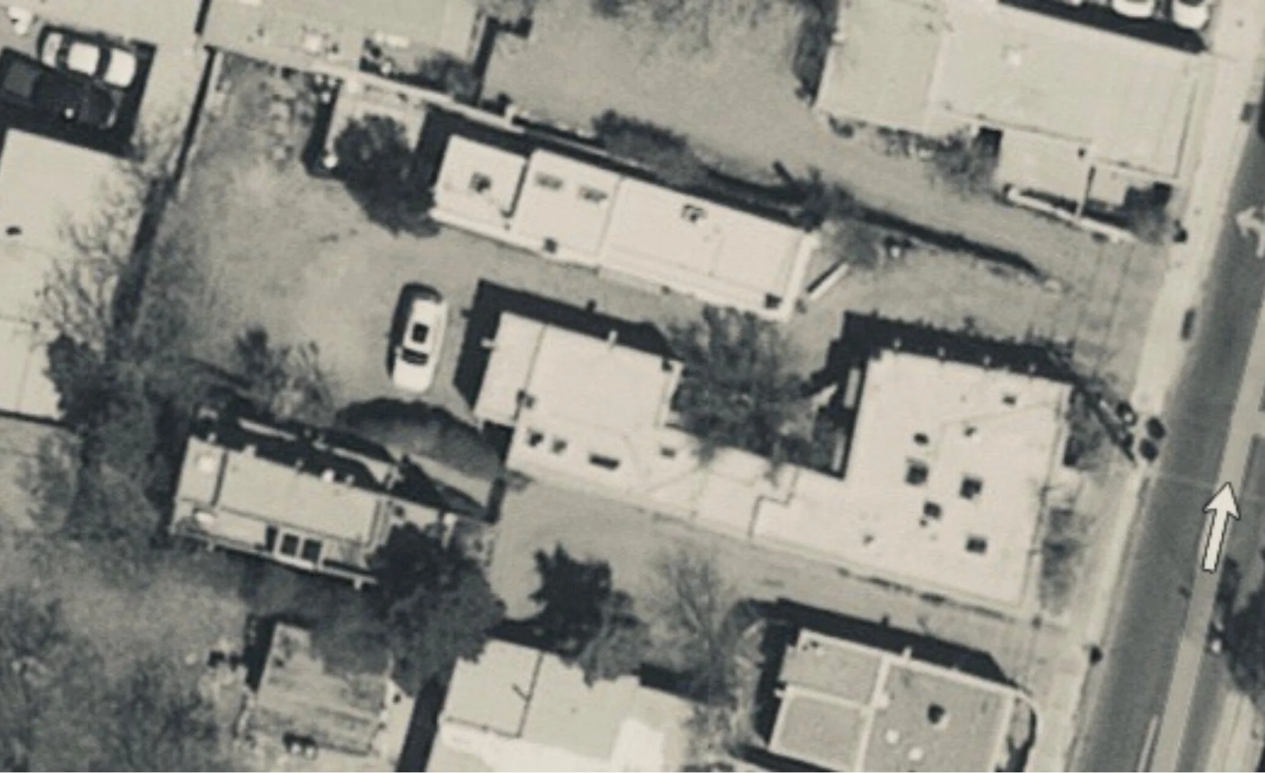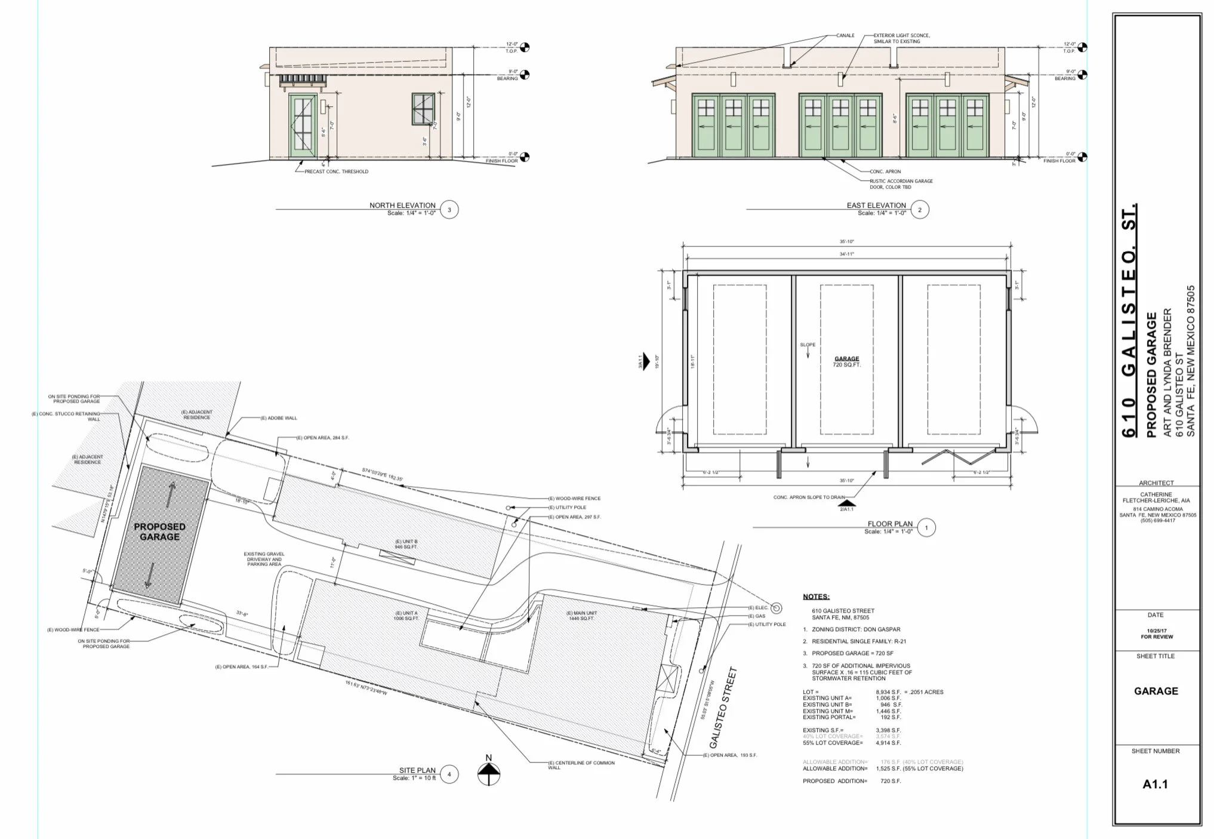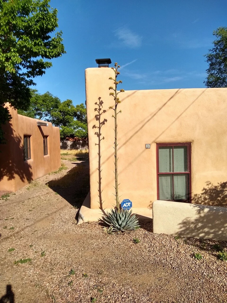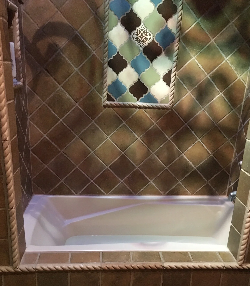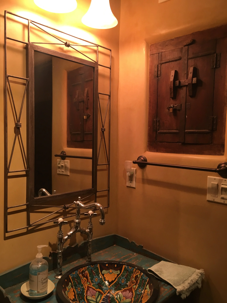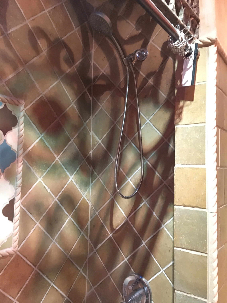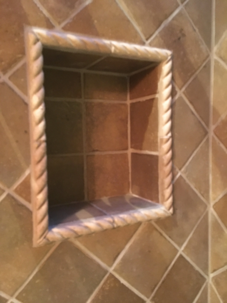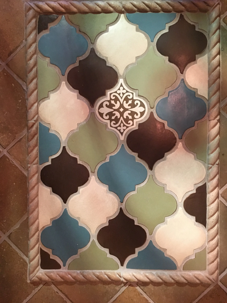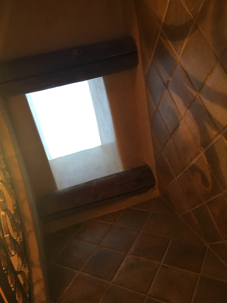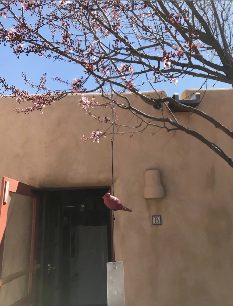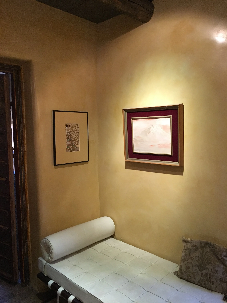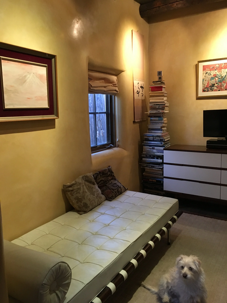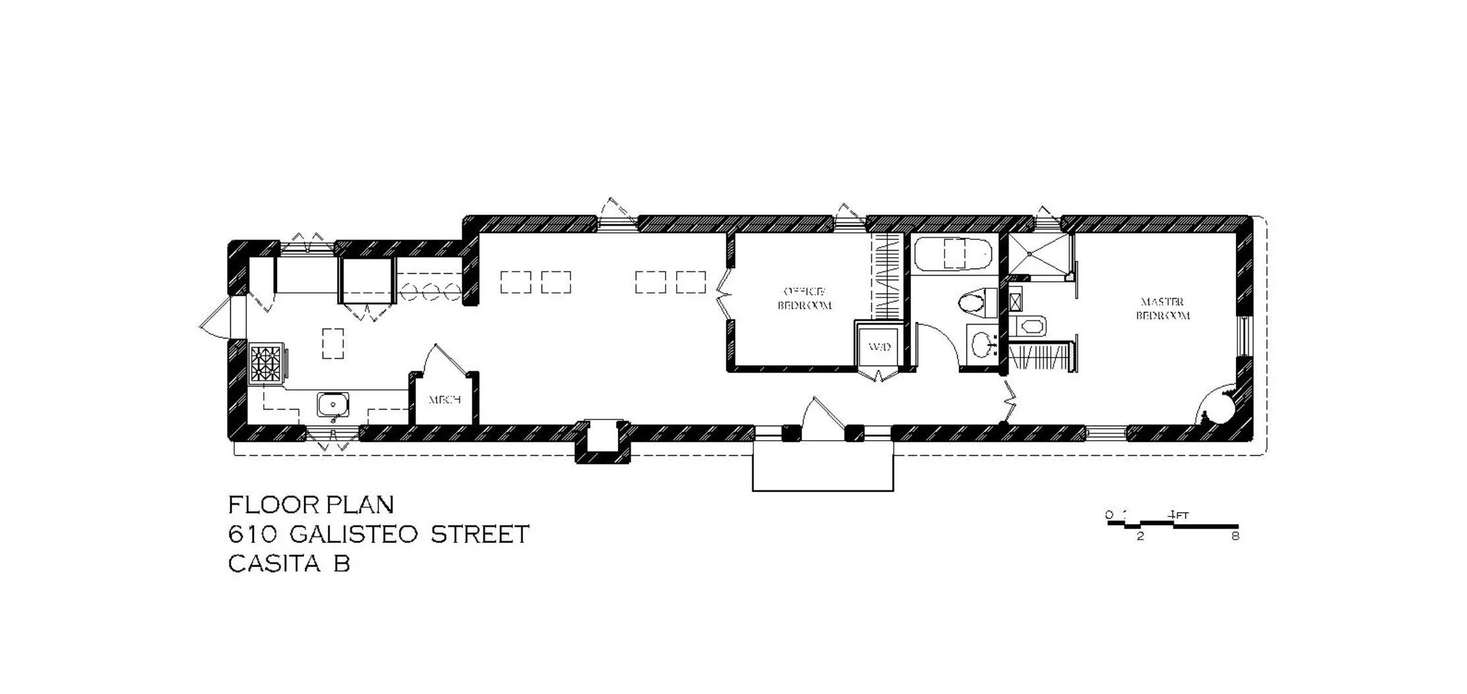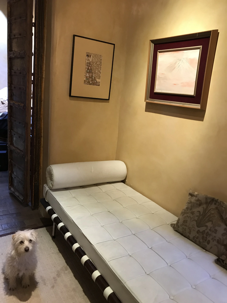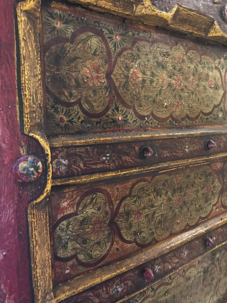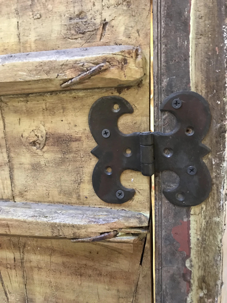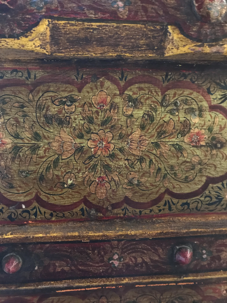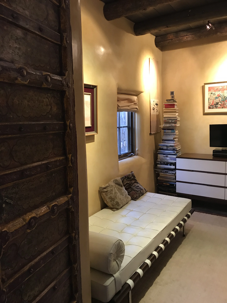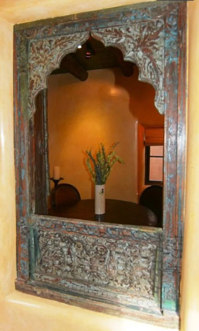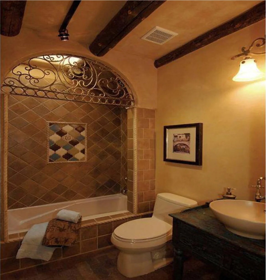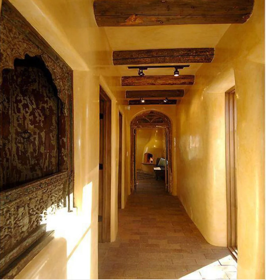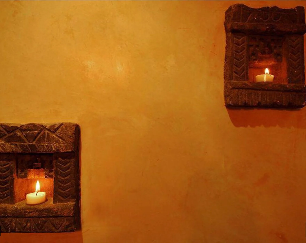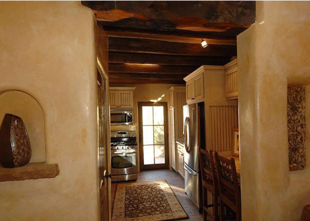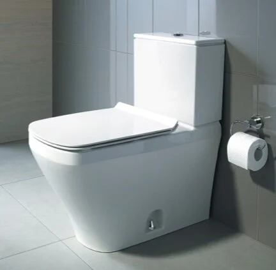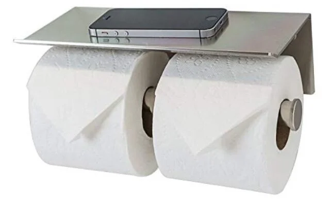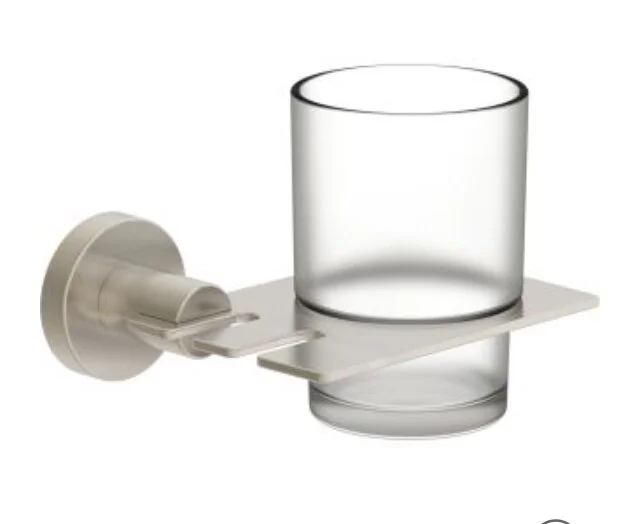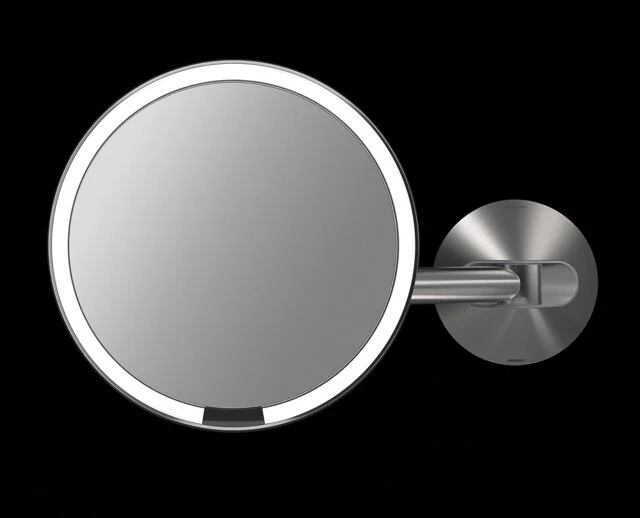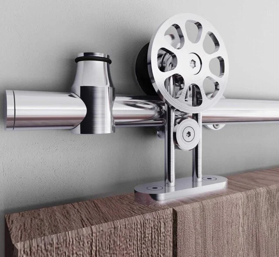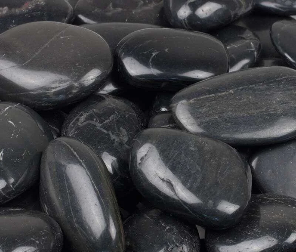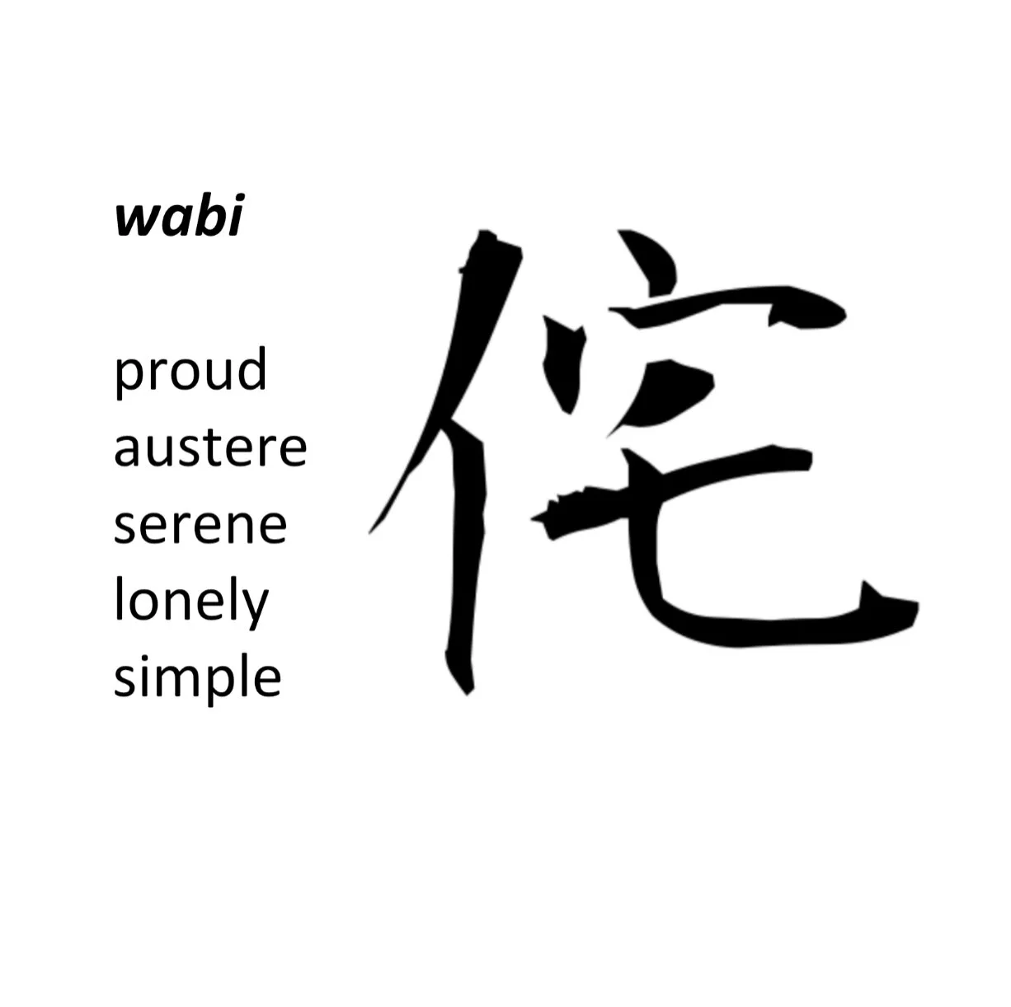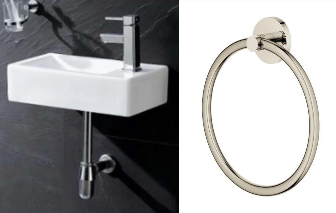Wabi
How do we value the bare essentials?
Casita Galisteo
RESIDENTIAL
SANTA FE, NEW MEXICO, USA
PROJECT DESIGNER: AYUMI DATE
CONSTRUCTION SUPERVISOR: AYUMI DATE
COLORS AND MATERIALS: AYUMI DATE
FURNISHINGS: AYUMI DATE
侘
Wabi
My recent residence in Santa Fe, New Mexico, though quite challenging, stimulated a needed and humbling re-examination. I had purchased a casita, or guest house, on a formerly intergenerational homestead. The original home was split into two condos, and the property was maxed out for allowable built property. My stand alone casita was the original shed housing farm animals. Space was crucial. Here, I brought the adobe casita through a transformation–from a one bedroom/one bathroom into a two bedroom/two bath. My goal was to preserve the energy of this space; recognizing the pristine, not the primitive.
The Santa Fe Style heavily draws inspiration from the ancient pueblo architecture. Traditional pueblo structures were sourced from building materials of the earth, built with adobe bricks made of mud and straw. Large wooden beams and stacked stonework are used for structural support. These traditional building methods produce the most sensual structures; organically formed by many hands and sweat, they radiate wabi-sabi. How do I reflect my flair for modernity in a space that echoes a haunting past?
Less about colors and material, my focus was the efficient, purposeful selection of the furnishings. Dimensions were critical in honoring accessibility. All functions considered and addressed. Mindful of the existing adobe aesthetic, my contractor and I worked with Sara Dean Plaster Color and we created a plaster coating to match in color and texture of the walls’ diamond plaster finish seen throughout this property.
read more
“Quite radical to the western preference to utilize efficiency, convenience, and the latest technology to help optimize our perfect self and practice wabi-sabi embraces the imperfect, the scars that memorialize our trials and triumphs.”
A prevalent design element in New Mexico homes is the use of tile throughout. Avoiding applied decoration, and highlighting natural materials, we opted to use Home Depot’s black river stone around the new shower and threshold. Since adobe is so delicate when exposed to the elements, we created an exterior plaster, matching in color, so the shower was, in essence, an outdoor shower inside.
The final exercise in humility was the result of a year-long lawsuit with my neighbors. The out-of-state residents desired and valued convenience over livability, and attempted to build a three-car garage for their second home. This led to a contentious living arrangement, which brought me to sell and relinquish my home that I had just renovated to these neighbors. Their arrogant behavior and subjugation of their neighbors was unnerving. They were takers, actively imposing themselves into a land and culture without respect for their community.
How do we honor space and utilize it to its full potential without waste? This simple and creative redesign of the casita was ultimately a response to the overbuilding on the property as a whole.
Determining how to fit in. Restraint–not creating more attention. Lesson in style adaptability, non-assuming, create calm, not bend but blend toward justice.

